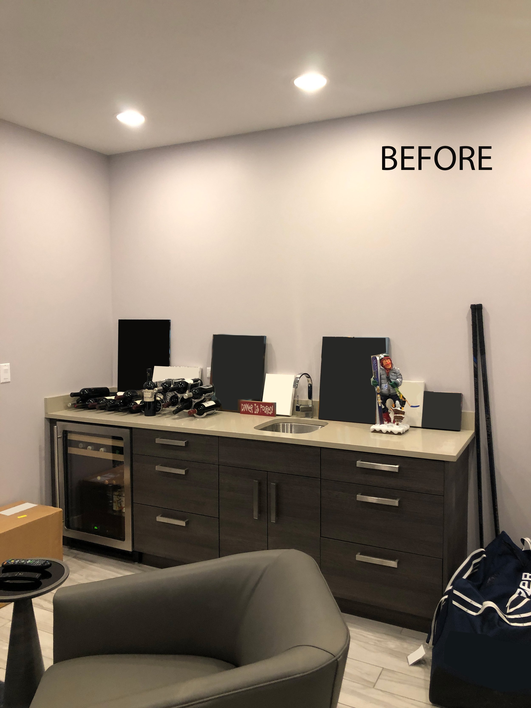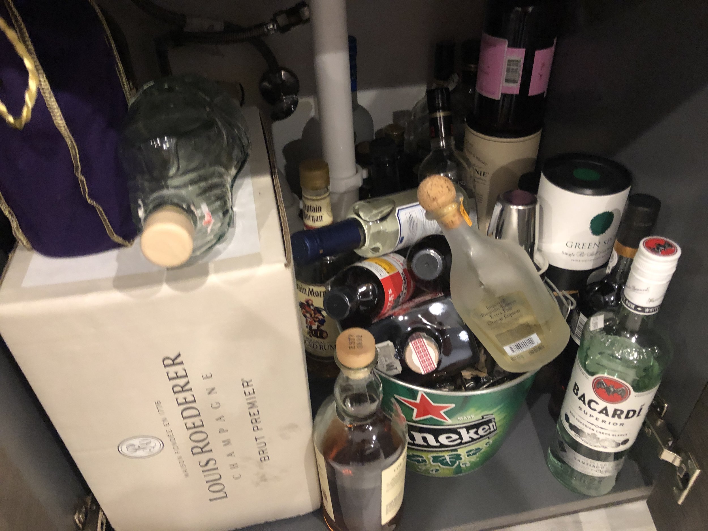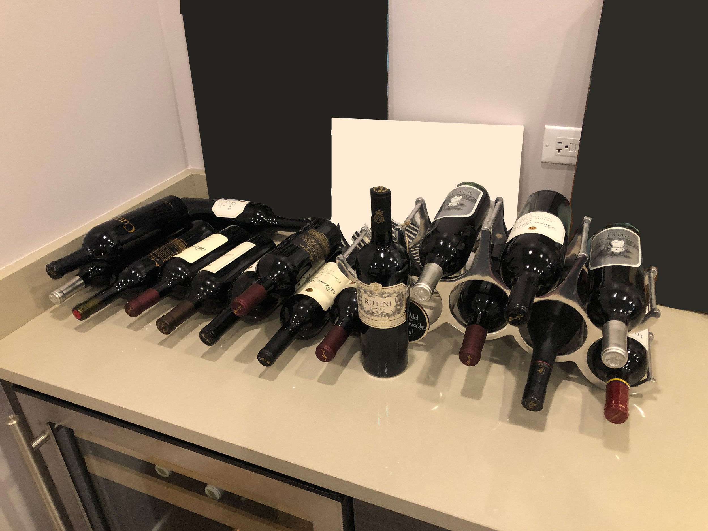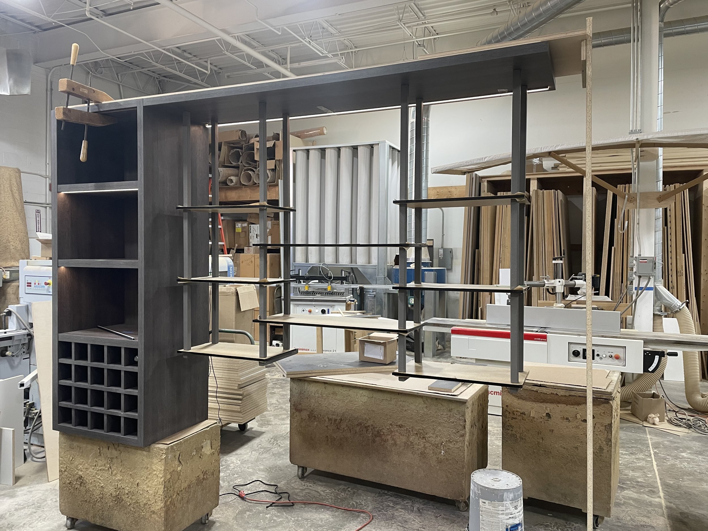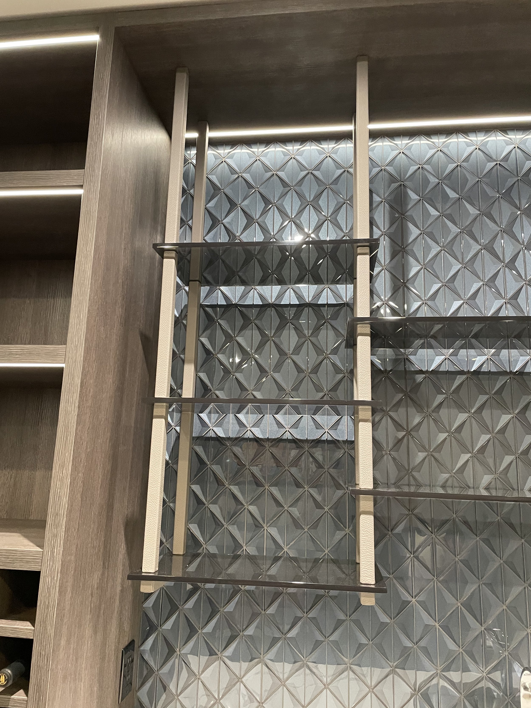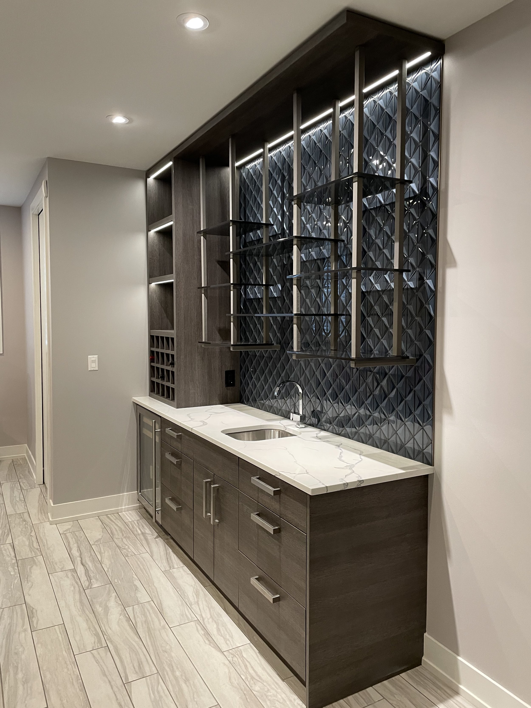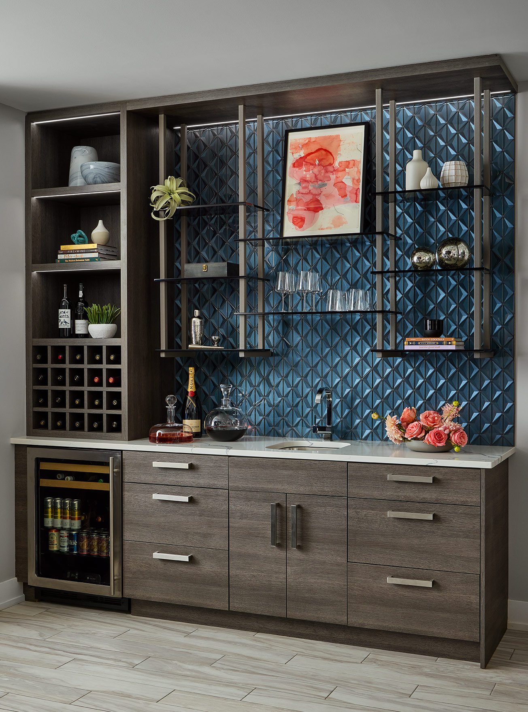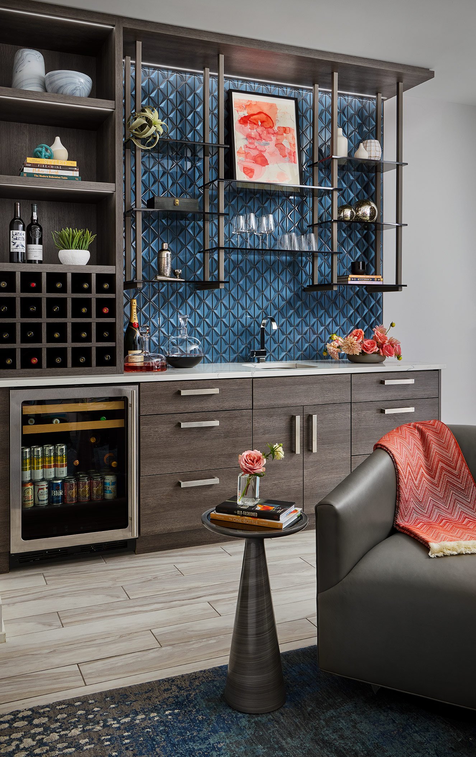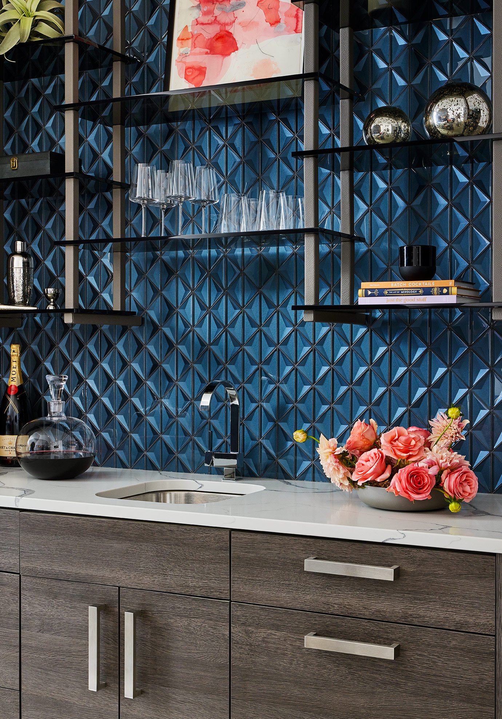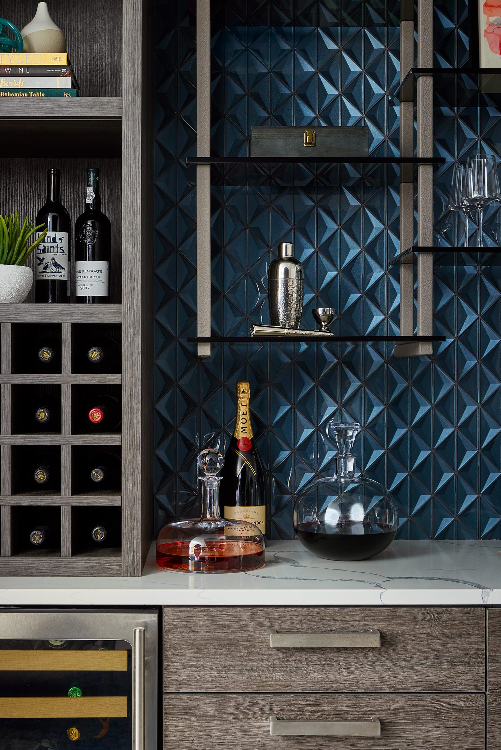Before and After: Behind The Scenes Of Our Award Winning Millwork Bar Design
1st Place Winner: 2022 Celebration of Design - American Society of Interior Designers (ASID) Illinois
the challenge
Location: Chicago, IL - New Construction - Basement
Client: Young family who loves to entertain.
What doesn’t work now: The space lacked functionality and storage for their glassware and bottles. It was also missing a much needed wow factor and emphasis point in the room.
Style: Blend with the existing millwork, but add some flair.
Color Palette: Blue, gray, white, with pops of pink
How do you want it to feel: Inviting + One of a Kind
Functional Request: Storage for bottles
the design process
Schematic Design
This young family built a new construction home and was slowly adding personality to the space. Our client desired a better basement bar set up to entertain their guests. The challenge was to work with the existing base cabinets which were new, and our client wanted to keep them. We needed to create a design that would become a focal point in the room and blend seamlessly with what currently existed.
We needed to ensure we were designing a bar with the design elements that were important for our clients: uniqueness, storage, cleanliness, and functionality. Some of these elements we incorporated:
Storage: Our clients had a collection of alcohol with varying storage needs. We needed to ensure there were storage options incorporated for their beverage collection and glassware.
Cleanliness: It’s important to consider cleanliness when working on a food and drink preparation area. We needed to ensure that we designed a space that can be cleaned thoroughly and select materials with anti-bacterial properties.
Unique: Our clients wanted this area to be a show stopper; a spot where guests can relax, hang out, and grab a drink. We needed to design a bar that was eye-catching, functional, and made this smaller space have a big impact.
Shelving: Upper shelving shelves created much more functional and accessible storage for our client.
Task and Mood Lighting: LED Light strips under each shelf, wall wash lighting, and cabinet lighting.
2. Design Development
In the design concept for this new space, we took all of our client’s aforementioned needs and got to work. Here are some of the design elements we incorporate:
Multi-temperature storage: We designed storage solutions for cold, room temperature, and long-term alcohol storage. In addition, to add storage for our client’s glassware and beverage collection, we custom-designed a suspended shelf system.
Suspended Shelf System: On our custom shelves, we leather-wrapped the posts with a durable waterproof finish with anti-bacterial protection. Perfect for occasional spills or splatters, this leather can easily be wiped down and cleaned. This leather is also Green Guard Certified for Indoor Air Quality Certification and is Nontoxic. These were factors that were considered when selecting materials for a food and drink preparation area.
Wall Tile: To make this small space make a big impact and draw in attention, with used a tile that has a 3D quality that mimics ice sheets floating on water. Further depth is added to the tile as the surrounding light bounces around the room. The smoked acrylic shelves are transparent enough that the tile can still be seen through them, but also reflects back beautifully, creating a continuous tile effect.
Lighting: Recessed wall grazing strip lighting highlights the beautiful textures of glass, acrylic, wood, and leather as well as adds functionality to the space.
Repropose Existing Cabinetry: Since this home was newly constructed, we did not want the new base cabinets to just go to waste. Instead, we worked with them, matching our new wood pieces to the color and grain of the existing base cabinets. This was a sustainable way to reuse what was already there and create something beautiful.

