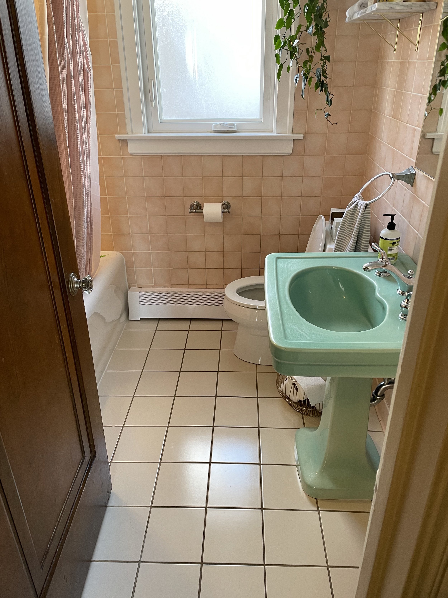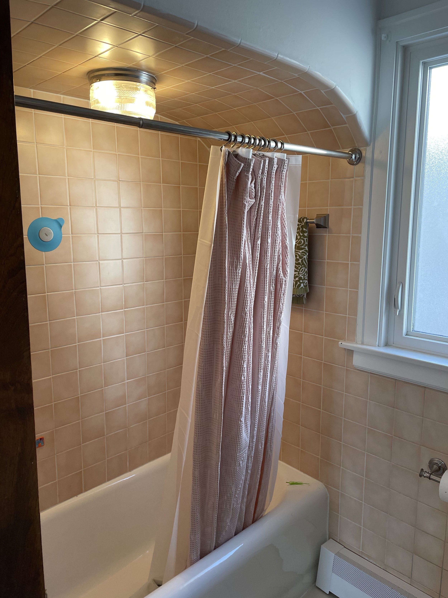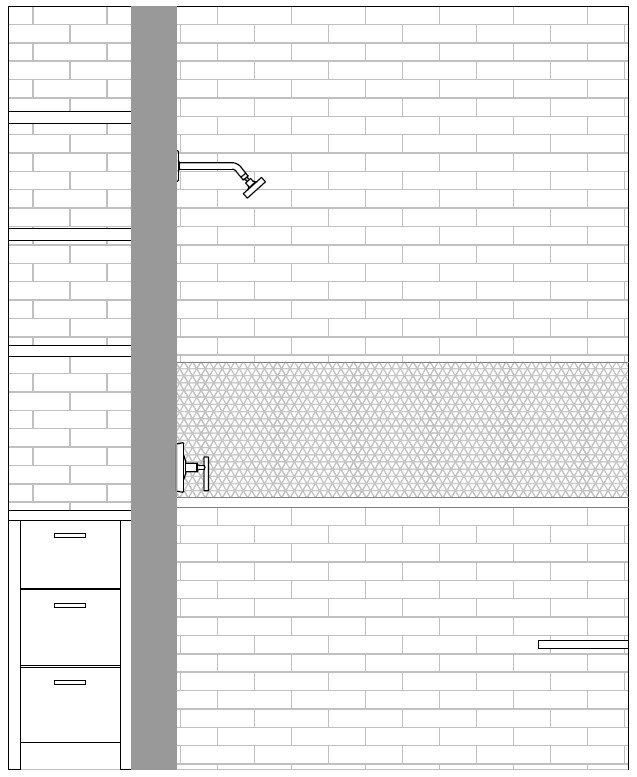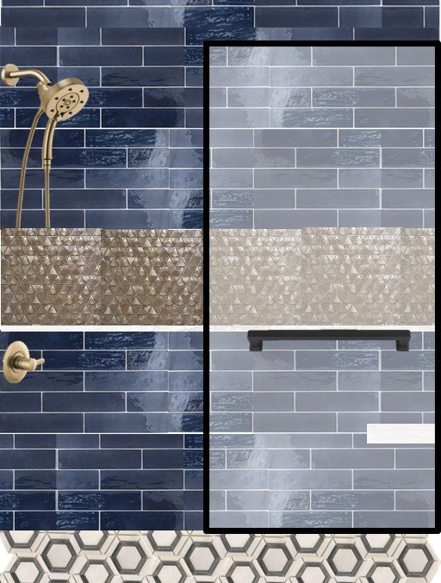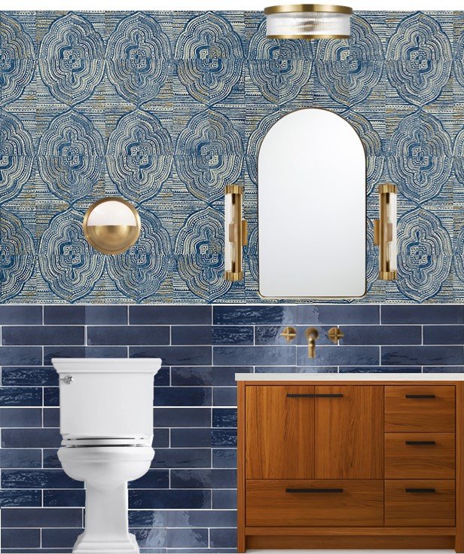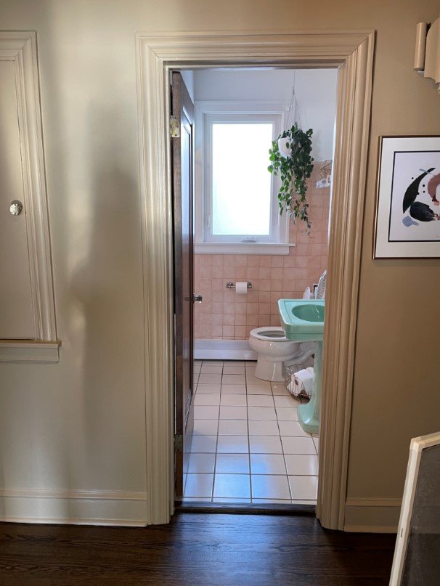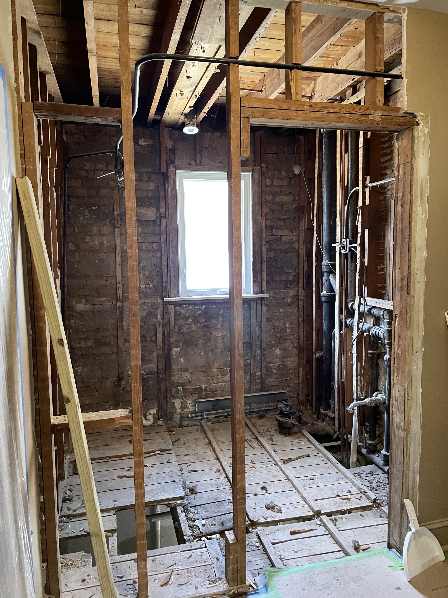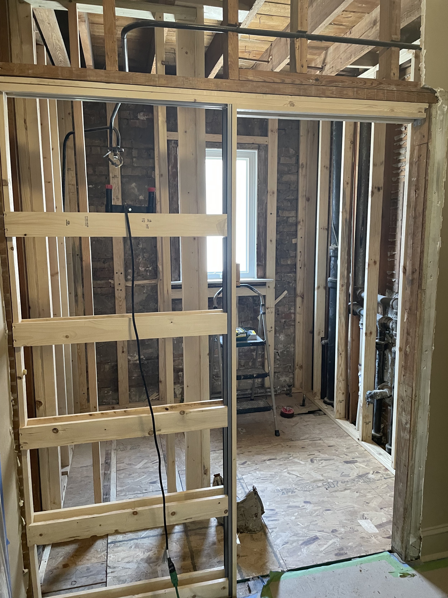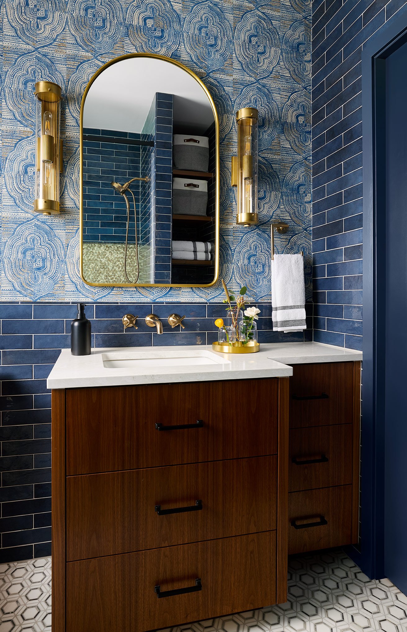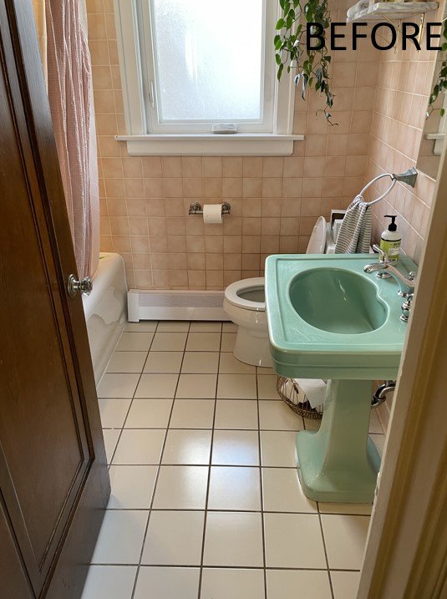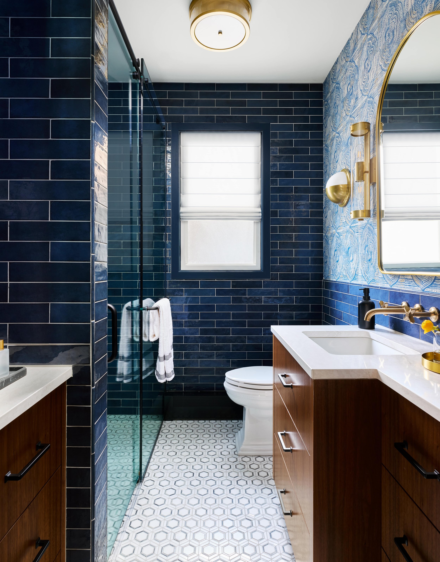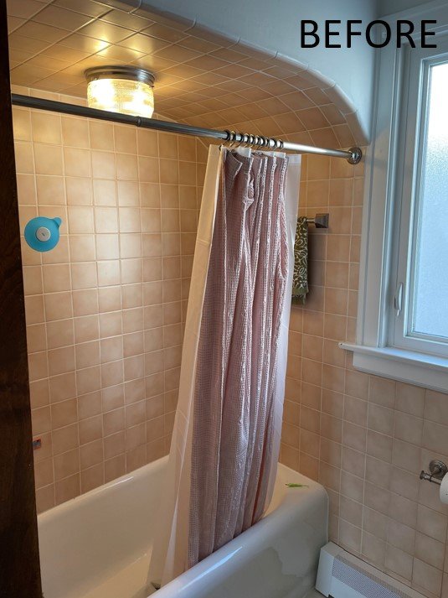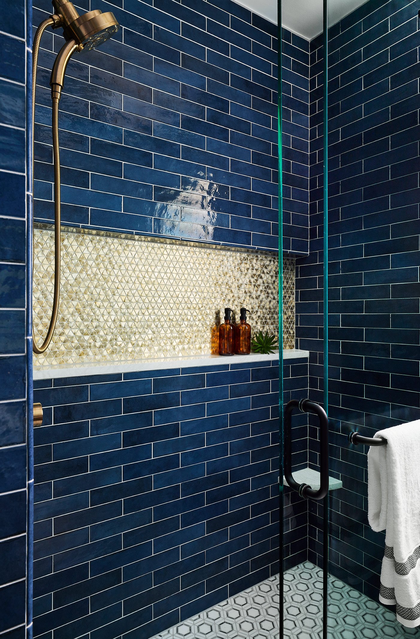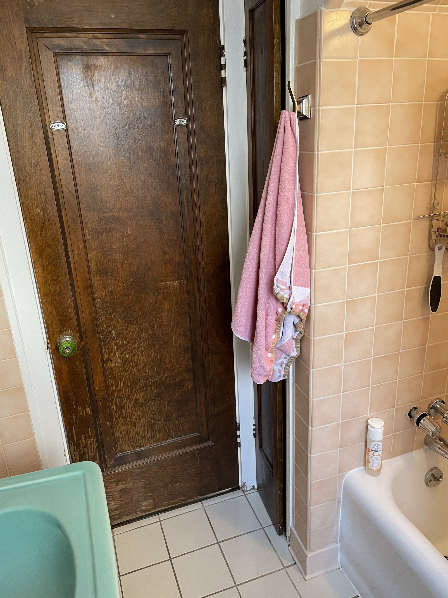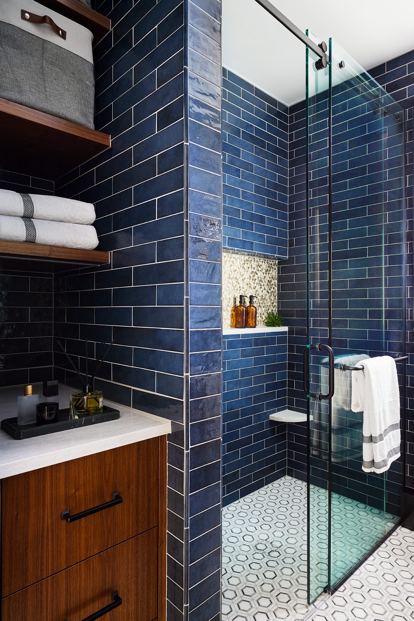Before and After: Behind The Scenes Of Our Award Winning Bathroom Design
1st Place Winner: 2022 Celebration of Design - American Society of Interior Designers (ASID) Illinois
the challenge
Location: The redesign and construction of this 1926 Chicago vintage bungalow was a fun challenge with lath and plaster walls, no existing electrical outlets, and an existing soffit.
Client: Family of 4 with young children, who love to entertain.
What doesn’t work now: The shower is too small, the tub is not needed, and there are no outlets.
Style: Updated and modern while paying homage to the architectural charm of the home.
Color Palette: Blend with the rest of the home and loves blue!
How do you want it to feel: Enchanting + Organized
Functional Request: Storage
the design process
Schematic Design
The existing bathroom had many plumbing and electrical issues that required creative design solutions and relocation. The bathroom did not have one single electrical outlet. With so many modifications, the room had be completely gutted, down to replacing many of the studs.
During schematic design, we needed to ensure we were designing a bathroom with the design elements that were important for our clients: space, cleanliness, and functionality. Some of these elements we incorporated:
Shower Door: The sliding shower glass door allows for easy access to help their children with a handheld shower head.
Storage: We custom-designed a vanity and added lots of drawer storage and shelving to help our clients stay organized. This pedestal sink was not functional, it lacked counter space and storage and our clients had nowhere to keep their personal items.
Pocket Door: The new pocket door allows for more clearance in the room and didn’t block the storage area when the door is open.
Tall Ceiling: We also demoed the soffit to make the ceiling taller and more spacious. We removed the soffit over the shower which was truncating the room.
Shelving: Drawers and open shelves with baskets created much more functional and accessible storage for our client.
Outlets: New outlets on the left and right vanities.
Task Lighting: New LED Light strips under each shelf.
2. Design Development
In the design concept for this new space, we considered the client's two young children who often get water everywhere when showering. Easy cleaning was a priority and drove many of our design decisions when selecting materials.
Vinyl Wallpaper: The vinyl wallpaper is wipeable, easy to clean, and adds a beautiful blue and gold rounded motif to the space creating a nice juxtaposition to the tile. This embossed vinyl, the nonwoven wallcovering is washable with just mild soap and water. Perfect for a busy family of four where durability and cleanability needed to be considered.
Quartz Countertop: A quartz countertop also allows for easy clean-up and durability. Additionally, the quartz countertops in this bathroom are manufactured in the United States from a responsibly mined quarry, recycling 100% of the water used from manufacturing and fabrication. It is also Greenguard certified for low VOC emissions and compliant with the Living Building Challenge.
Shower Niche: With lots of bottles of soap for a family of four, having storage in the shower was a priority for our client. This built-in shower niche with geometric accent tile did just the trick with a touch of glam.
Additional design elements we incorporated:
Marble Tile: The marble hexagon tile brings in a beautiful traditional pattern, sealed for protection.
Custom Vanity Storage: The walnut vanity adds warmth to the space in addition to ample storage!
Wall Tile: The variegated blue artisanal tile wraps the room, complimenting a shimmering gold shower niche.
Layered Lighting: Enhanced lighting was another priority for this space. We incorporated layered lighting with overhead lights, sconces, shower fan/can combo, and under-shelf lighting.
Plumbing Technology: The shower head in this bathroom uses H2O Kinetic Technology which controls the water's shape, size, velocity, and thermal dynamics to produce a more luxurious water spray while conserving water. This shower meets WaterSense requirements and provides up to 40% water savings.





