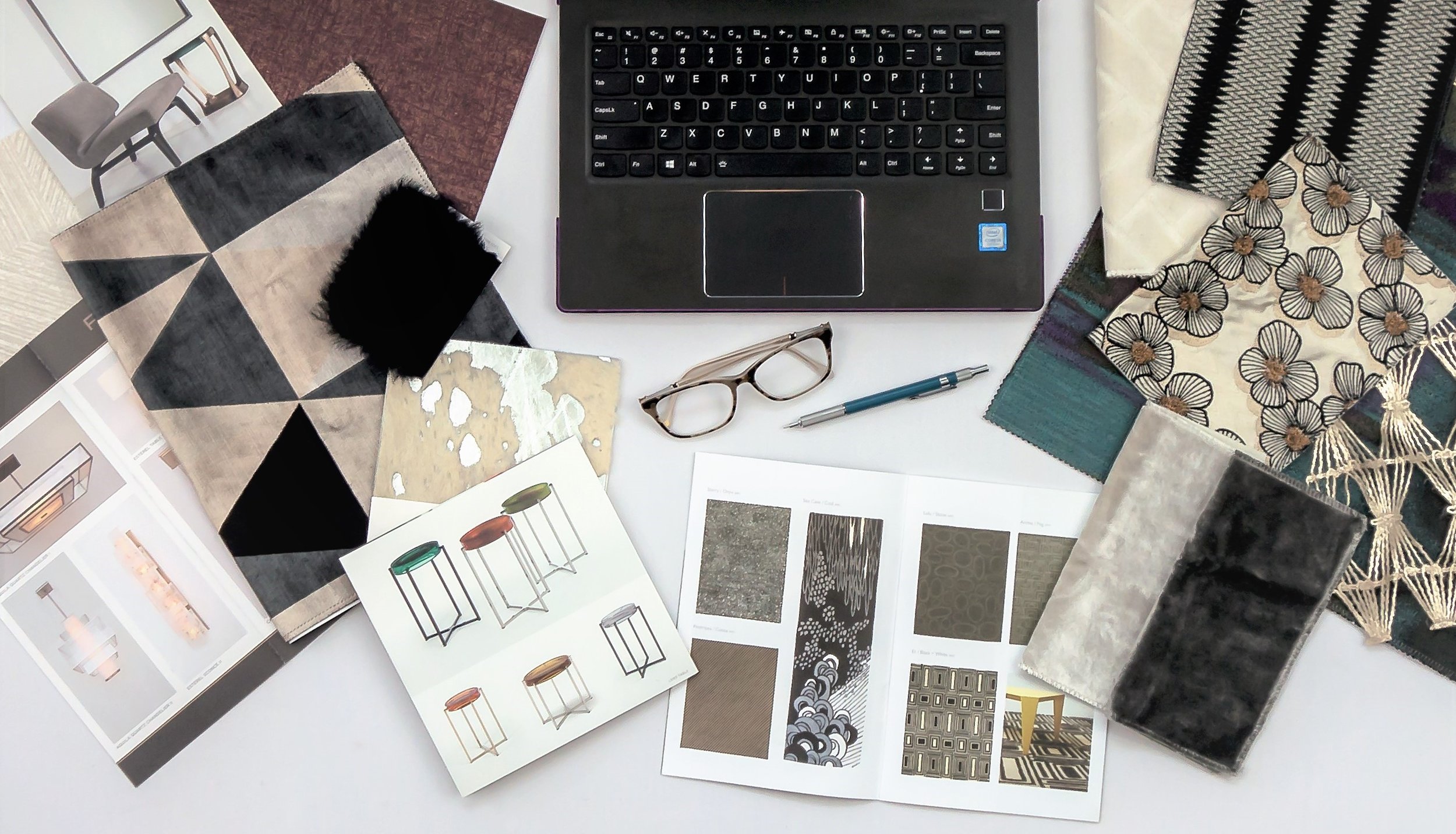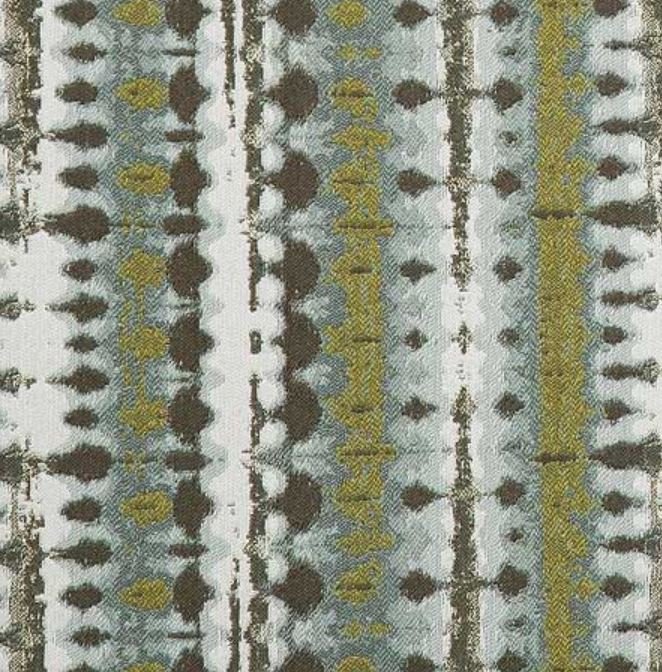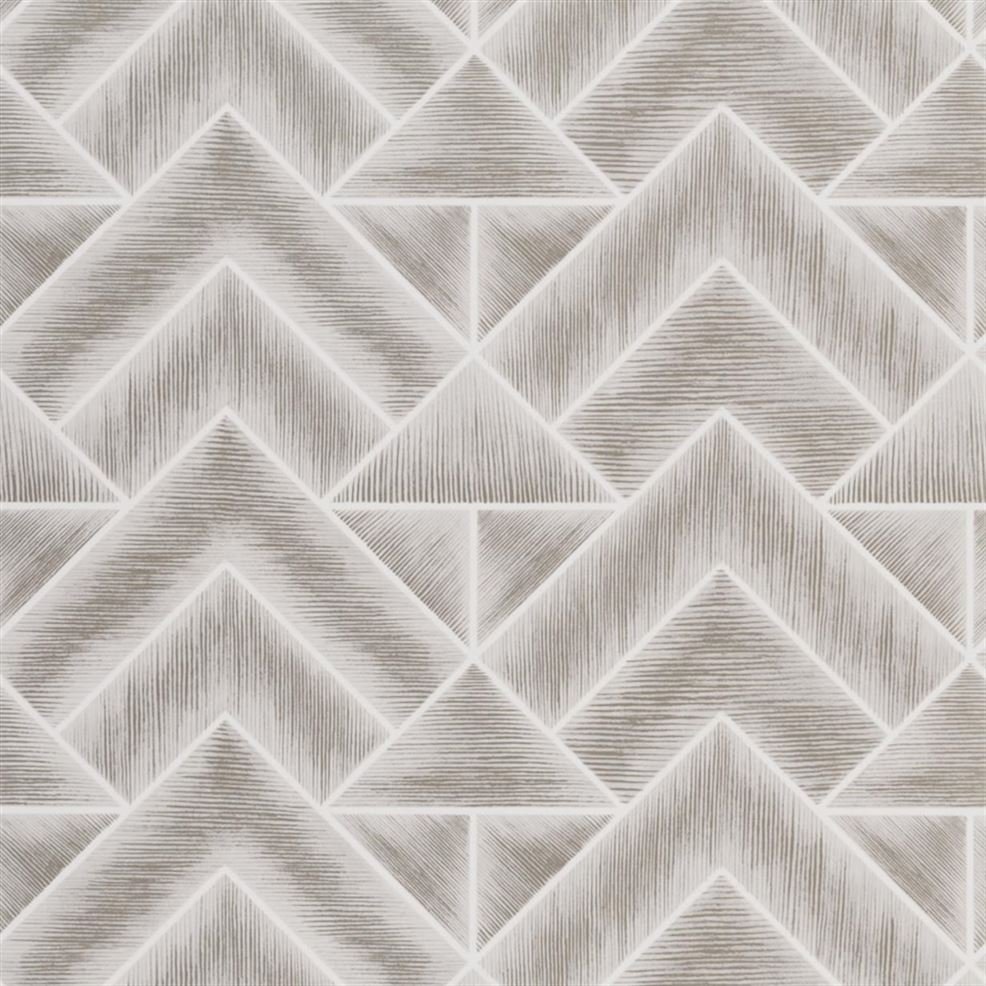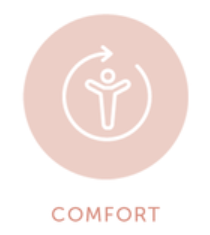
It’s Time to Paint Your Front Door
Your front door is the first thing your guests see when they approach your home. It should prepare them for the beautiful interior that waits inside.
Updating the front of your home doesn’t need to break the bank. Sometimes a little paint, new door hardware, and some new lighting is all you need!
Your front door is the first thing your guests see when they approach your home. It should prepare them for the beautiful interior that waits inside.
Updating the front of your home doesn’t have to break the bank. Sometimes a little paint, new door hardware, and some new lighting is all you need!
The Design Challenge
Our client was looking to spruce up her front door entryway. The hardware finish was degraded, the paint was tired, and the lighting didn’t coordinate with the rest of her beautiful interior. We were challenged to update this front door with some new hardware, paint, and sconce lighting.
The Design Process
We started by taking influence from the stained glass motif. The square nature of the design influenced us to select square hardware and lighting. We went with a pewter metal finish for the hardware, as it coordinated with the metal in the stained glass. Matte black square lanterns completed the look.
Selecting a Paint Color
When selecting the front door paint color, we thought about the context of the whole home. The palette was rich and vibrant aqua and teal tones that balanced well with the neutrals. We used a lot of angled geometry, which also nicely tied in the rectangular design of the new door hardware and sconce lighting.
Benjamin Moore Aegean Teal
We finally landed on Benjamin Moore’s 2021 Color of The Year - Agean Teal as the paint color. It’s a beautiful blend of blue-green and gray. It’s an intriguing midtone that creates natural harmony; a balanced and soothing color that allows you to reflect and reset. It goes great with browns, taupe, chartreuse, and whites.
This welcoming color was perfect for the client’s front door.
The Reveal
Need help refreshing your front door? Schedule a design consultation today!
Sarah Schwuchow is now a WELL Accredited Professional
Our Principal Interior Designer, Sarah Schwuchow, earned her WELL AP Certification. This certification shows Sarah’s commitment to design and create healthier spaces. Read on to find out more about this certification and how this credential impacts lives for the better!
Last month, our Principal Interior Designer, Sarah Schwuchow, earned her WELL AP credential. This shows SJI’s commitment to design and create healthier spaces. Read on to find out more about this certification and how this credential impacts lives for the better!
“Those who successfully pass the WELL AP exam and receive the WELL Accredited Professional (WELL AP) credential are recognized for their expertise in the WELL Building Standard (WELL) and for demonstrating a commitment to advancing human health and wellness in buildings and communities around the world.”
-www.resources.wellcertified.com/faqs/what-is-a-well-ap/
Sarah has always been interested to understand how the environment can impact health and wellbeing. WELL is a commitment to advancing human health in buildings and communities, using evidence-based medical research by scientists, medical professionals, wellness teachers and architects.
As someone who has a family experience with cancers, auto immune diseases, and mental health disorders, it’s very important to Sarah to learn how SJI can make an impact in what we do as designers and how the spaces we design can impact our clients’ physical and mental wellbeing.
We are committed to doing our research and educating the public on the ways that environmental and biological factors play a role in our health and wellness.
“Becoming a WELL AP gives you the opportunity to become an ambassador for public health and design spaces that empower people to eat, sleep, work out, perform and feel their best.” -www.asid.org/learn/well
The WELL Building Standard focuses on 7 concepts for healthier buildings & spaces:
AIR
We spend 90% of our time indoors, therefore indoor air quality is vitally important. We need to consider off-gassing from building materials in our designs, such as VOC’s from paints.
Indoor air quality issues can diminish work productivity and lead to sick building syndrome (no disease or cause is identified but health effects are linked to time spent in the building). Pollution source avoidance, proper ventilation and air filtration are some of the most effective means of achieving higher indoor air quality.
WATER
Clean drinking water is vital for optimal health. 2/3 of our bodies are composed of water; it helps our bodies transport nutrients and waste, regulates our body temperature and serves as a shock absorber for the brain and spinal cord. Women should consume 2.7L and men should should consume 3.7L of water daily according to the Institute of Medicine.
Water contamination is major health issue. Almost 1 billion people do not have access to safe drinking water worldwide and 2 million people die annually from access to safe drinking water. The Clean Water Act of 1974 in the US by the EPA provides standards for levels of contaminants allowed in our water such as lead, arsenic, mercury, glyphosate, atrazine and microbes. These limits are set based on the likelihood of causes health effects like cancer.
WELL seeks to help limit the presence of inorganic containments - like Lead and mercury in our drinking water which have been linked to developmental delays, learning disabilities, high blood pressure and kidney problems. Reverse Osmosis and Kinetic Degradation Fluxion filters can remove these dissolved metals. WELL also seeks to limit the presence of organic contaminates like Benzene and PCB’s which are linked to cancer, immune deficiencies and nervous system difficulties. Carbon filters are effective at removing these and other harmful chemical substances.
NOURISHMENT
Nutrition plays a major role in health maintenance, weight management, and chronic disease prevention. 2.7 Million people die annually worldwide due to insufficient fruit and vegetable intake. It’s a top 10 risk factor of global mortality. Low fruit and vegetable consumption can lead to higher rates of type 2 diabetes, cardiovascular issues, as well as breast and gastrointestinal cancers.
WELL incorporates strategies that can help people eat better, by encouraging fruit and vegetable consumption, discouraging artificial ingredients, storing foods properly, labeling foods for allergies and recognizing special diets, providing foods that are Federally Certified Organic, and Certified Human. Spaces are designed to provide employees with break areas and salad bars to encourage healthy eating and taking breaks from the work day.
LIGHT
Light is vitally important in the design of any space, not just visually but also physically. As humans, our bodies run on a 24 hour cycle called a circadian rhythm. Our bodies respond to external cues (zeitgebers) that align with physiological function in the solar cycle. Light is one of the most important zeitgebers, as it keeps our bodies’ internal clock synchronized. Exposure to light and different types of light affects our sleep and wake cycles. Between 50-70 Million US Adults have chronic sleep or wakefulness disorders. These disorders put us at a higher risk for diabetes, obesity, depression, heart attack, hypertension, and stroke.
All light, even indoor light, affects our bodies. Since we spend 90% of our time indoors, improper lighting can impact our phase cycles and cause issues for our sleep. We need exposure both to light and darkness to maintain healthy cycles. Glare is a major problem addressed by WELL, designing workstations that minimize glare from nearby windows. Well also address individuals right to light, where 75% of the occupied space must be located within 25 feet of a viewing window.
FITNESS
Fitness is defined as the ability to carry out daily tasks with vigor and alertness, without fatigue, and with ample energy to enjoy leisure-time pursuits and respond to emergencies. 30 minutes of moderate intensity activity 5 days a week is encouraged by the American College of Sports Medicine to ensure a healthy lifestyle. Lack of physical activity can increase the odds of having a stroke by 20-30% and shave off 3-5 years of life. Physical inactivity is the 4th leading cause of death worldwide accounting for 3-5 million deaths per year.
WELL seeks to provide opportunities for building occupants by providing spaces and access to fitness equipment, classes, and adjustable furnishings to encourage an active lifestyle. Designing spaces with a common staircases between 2-4 floors encourages people to take the stairs rather than an elevator. Treadmill desks, bicycle desks, and portable stepper machines under the desk are great solutions that WELL encourage. 60% of workstations must be an adjustable height standing desk. Standing burns 50 more calories per hour than sitting.
COMFORT
The comfort section of WELL covers physical, mental, thermal, acoustic, and olfactory comfort. Acoustic problems are the number one complaint among occupants. WELL uses mitigation strategies such as absorbing and reducing materials, masking systems, and construction techniques that can help create an environment that enables occupants to focus better.
Ergonomics of the space play a major role in our health and wellness. Musculoskeletal Disorders, such as back pain, affects 31 million Americans. WELL seeks to design spaces that can help these issues such as adjustable computer screens, desk height flexibility, and seat adjustability to create ergonomically-friendly workspaces.
MIND
Mental and Physical health are related. Exercise of the physical body releases serotonin which elevates mood and regulates sleep cycles. Anxiety triggers a physiological response on the body similar to the way a physical injury can. Stress is damning physiologically and psychologically. Global mental health disorders account for 8 million deaths each year. Life expectancy of those living with mental illness is 10 years shorter compared to those without mental illness. In the US, 21% of people are living with a mood disorder, such as depression. This affects 16 Million adults in the US alone.
Depression is linked to a higher risk of heart disease and immunosuppression. Chronic Stress and anxiety are responsible for the stress hormones that can result in metabolic syndrome, cardiovascular disease, gastrointestinal disorders, and skin conditions.
WELL seeks to provide strategies to help individuals mitigate stress and promote relaxation in addition to increasing awareness and education of mental health. This is done by creating access to a health and wellness library for building occupants, incorporating nature and light within spaces, creating policies on work-related travel and late night hours, offering workplace family support, and stress and addiction treatment.
“We’re not designing places to live. We’re designing how we live. Leading research demonstrates that the way our buildings are designed, constructed and maintained has a profound impact on how we live. When we design our buildings, we define how we sleep, what we eat and how we feel throughout the day. ASID is dedicated to leading the conversation on integrating health and wellness in the built environment.” -https://www.asid.org/learn/well
Our 5 Favorite Freestanding Bar Cabinets
If you’re not ready to take the plunge and commit to a built-in bar but are done storing your liquor and libations in the kitchen cabinets, then it’s time you meet the middle ground: a freestanding bar cabinet. Not only are bar cabinets completely practical, but they come in so many styles and designs to compliment your space and can add sophistication and intrigue.
If you’re not ready to take the plunge and commit to a built-in bar but are done storing your liquor and libations in the kitchen cabinets, then it’s time you meet the middle ground: a freestanding bar cabinet. Not only are bar cabinets completely practical, but they come in so many styles and designs to compliment your space and can add sophistication and intrigue.
Here are some of the freestanding bar cabinets we are loving right now!
Jonathan Adler: Torino Bar
Why we love it: This rich and moody cabinet elevates a space with a pop of color and polished brass details. We love the painted glass panels! It’s perfect for entertaining guest and a great conversation piece; what’s inside is just as exciting as what’s outside!
Restoration Hardware: Porthole Bar
Why we love it: Imagine how fun it would be to host a cocktail hour with this nautical-themed porthole bar! We love the 1920s inspired vibes. The mirrored interior keeps this iron sphere from feeling too heavy while still making a dramatic statement. This bar would go perfectly in a moody lounge.
Mitchell Gold + Bob Williams: Celine Bar Cabinet
Why we love it: This bar cabinet is so sleek and beautiful, showcasing an incredible richly textured faux leather. The black glass top and refined design details add another layer of sophistication. We love the mid-century modern influence!
Crate&Barrel: West Charcoal Cane Bar Cabinet
by Leanne Ford
Why we love it: Not only does this cabinet allow for tons of bar storage, but the dramatic size and interesting shape makes for a great statement piece! The woven cane and oak adds a natural element and so much texture. This cabinet is sure to add a lot of personality to any space.
Ballard Designs: Harper Campaign Bar
Why we love it: This cabinet is small, but mighty; it has so much storage and even comes with a pullout tray! We are in love with this rich blue color with the gold accents. It is just the right amount of modern design with traditional accents, making it the perfect transitional piece to suit any style.
Need help selecting the perfect freestanding bar cabinet for your home? Schedule a design consultation today!
Now Offering Premium E-Design Services
Our Premium E-Design is an online design-only service ideal for clients with a DIY spirit who have the time to manage some aspects of the project themselves, such as providing us with photos and measurements of the space.
Guess what?... Sarah Jacquelyn Interiors now offers Premium E-Design Service!
Our Premium E-Design is an online design-only service ideal for clients with a DIY spirit who have the time to manage some aspects of the project themselves, such as providing us with photos and measurements of the space.
What makes our Premium E-Design different?
Designer Room: You will still be working with a real professional interior designer.
Concept: We create and visualize the overall design concept.
Communication: Everything is handled either via email, video call or just by phone, no in-person meetings.
Sourcing: We source all the items for your home, just as we would with our full service client, but retail items only. This means a quicker turnaround time to get your project installed.
Customized Design Kit: You will receive a complete design kit in the mail which includes samples, printed copies of your design plan, mood boards, tear sheets, and a step-by-step implementation guide to execute the project yourself!
Quick Turnaround Time: SJI Premium E-Design offers a variety of rooms which are structured to be completed within 2-week timeline. If time is of highest priority for your project, this service can be a perfect fit!
Timeline and Budget: You implement the design on your own time and budget.
Collaboration: Premium E-Design service is still very much a collaboration between the client and designer. If there are specific pieces or family heirlooms you would like to incorporate in your design, we will work with you in exploring all possibilities.
DIY Attitude: Ideal service for clients who know what they like, have a DIY spirit, but just need some help pulling it all together to create a harmonious space.
Let’s Design Your Room: To sum it all up, Premium E-Design is a great way to get a designer room, in a quick turn around time, that you can implement on your own timeline and budget.
How It Works:
Discovery Phone Call: Book a free 30 minute Discovery Call with us to determine if your project is a good fit for Premium E-Design!
Homework: Follow our simple how-to guide with instructions for measuring and photographing your home.
Virtual House Tour: We’ll do a deep dive interview to get to know you and video tour your home.
Mood Board: We’ll email you a mood board and basic furniture layout for your approval to make sure we’re heading in the right design direction.
Design Time: Give us a few weeks to put your custom design together based on your style, budget, and needs.
Receive your Design Kit in the Mail: You will receive your custom design package in the mail with easy instructions to put the room together! What’s included:
Furniture Plans: Printed to scale and easy to read.
Design Board: A collage of all the elements we have selected for your new space, including furniture, accessories, lighting, and more!
Shopping Guide: Includes product details and how to purchase.
Material Samples: Such as wallpaper and fabric samples, paint colors, wood finishes, etc.
Design Review Video Call: We’ll walk you through the content of your Premium E-Design Package on a virtual video call! You’ll provide feedback and we will make reselections if there is anything you do not completely love.
Installation: Purchase product on your own timeline.
Bonus Follow Up Call: Jump on a complimentary 1 hour video call with us anytime over the next 2 months if you have questions about the design and implementation.















































