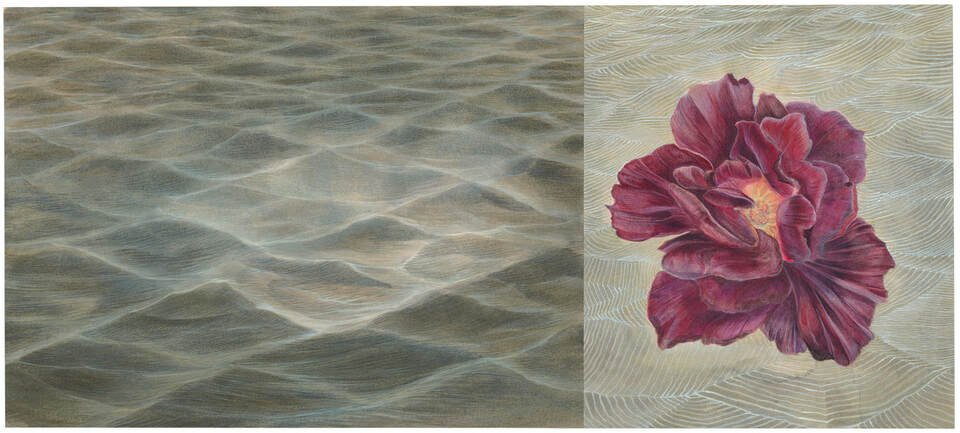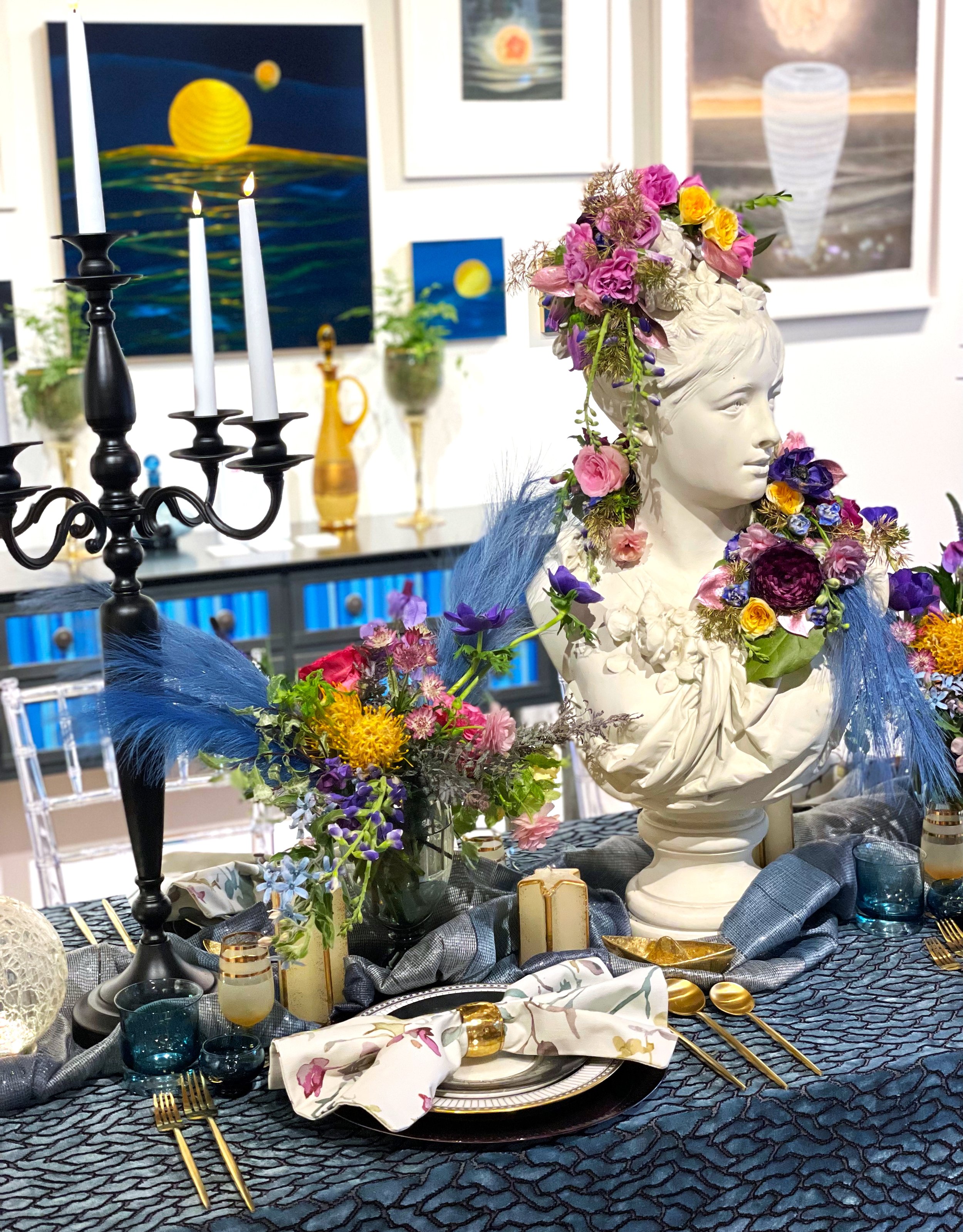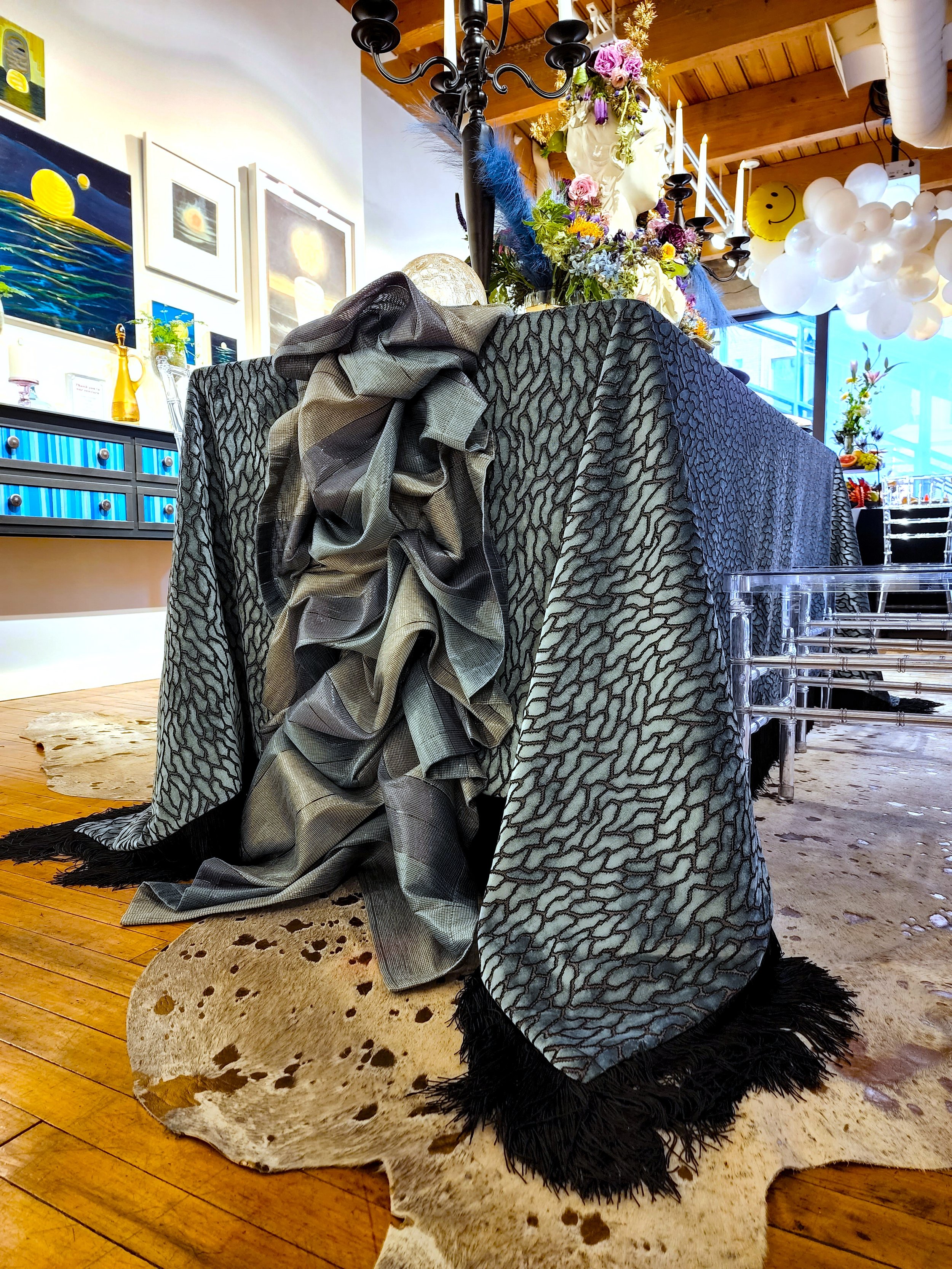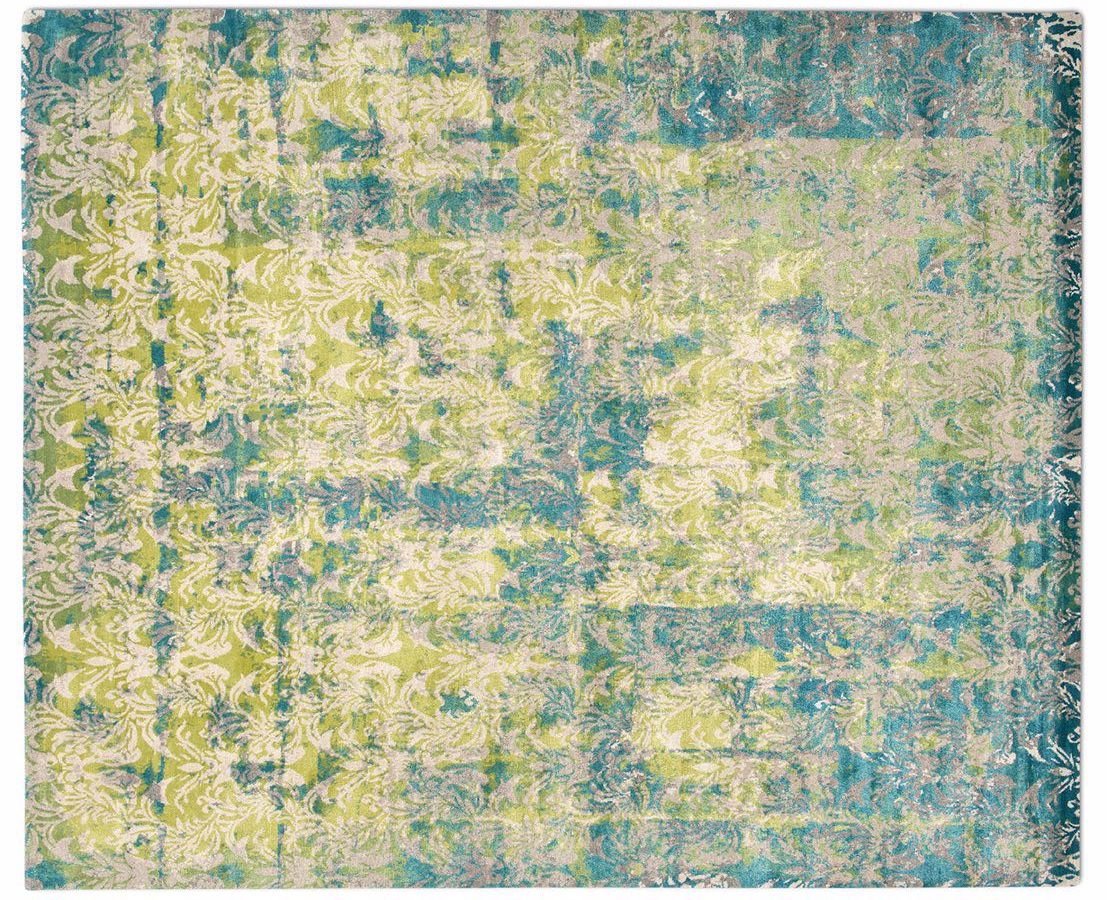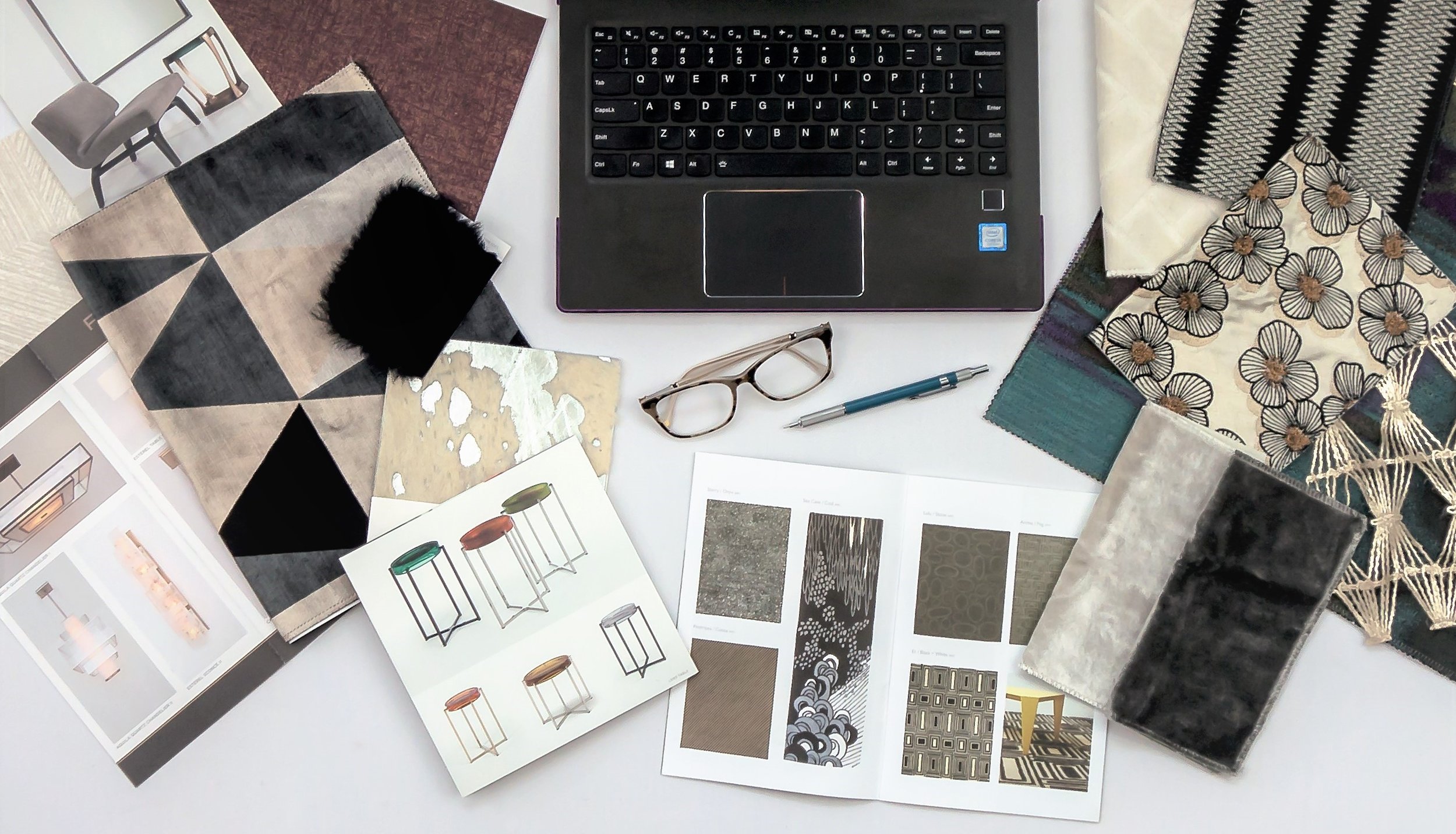
The Art of Dining: A Tablescape Inspired by the Art of Christina Haglid
Swaying with the ocean’s breath, illuminated orbs dance over translucent waves. Nighttime flowers blossom under moonlight. Peace washes over as glimmering stars brighten the endless midnight sky. Inspired by Christina Haglid’s ethereal artwork, Sarah Jacquelyn Interiors sets the space between light and dark.
Our team had the honor of participating in ASID Illinois inaugural Art of Dining event this year!
12 talented interior designers created beautiful tablescapes that were inspired by the art of: René Romero Schuler, Christina Haglid, Steve Turner, Mark Bowers & Jeff Conroy. The event was hosted at Gallery Victor Armendariz and Zola Lieberman Gallery in River North.
Sarah Jacquelyn Interiors was inspired by Christina Haglid’s ethereal artwork.
The fragility of the environment has always played an important role in Christina Haglid's work. As a child growing up on the East Coast, the ever changing seaside landscapes intrigued her. This fragile balance between nature and her subject matter is as delicate as a paper lantern floating on the ocean.
The Ocean, Christina Haglid 2019 - 2020, acrylic on panel, 8h x 10w inches
Christina Haglid’s history with writing poetry has shaped the narrative process in her artwork. She views objects in the painting like words placed on a page. Haglid creates her paintings with watercolor and gouache on paper or acrylic on panel. She composes flowers, manipulated objects, and architecture together in compositions to symbolize the subtle conversations and interactions between them. Her imagery is placed in imaginary landscapes that are inspired by actual places seen throughout her travels.
Each tablescape highlighted a color from Sherwin Williams, one of the event sponsors. Our vignette incorporated the beautiful color: Smokey Blue
Smoky Blue by Sherwin Williams
Petunia in Space, Christina Haglid, 2018, watercolor and gouache on paper, 5.25h x 5w inches
“At the heart of my work is the recurring depiction of perseverance, strength of will, and a subtle optimism. Symbolically through the objects, precarious situations depict a moment of possible difficulty, often involving the influence of nature.”
Paper Boat, Christina Haglid, 2019 - 2020, acrylic on panel, 8h x 10w inches
Monolith No. 4, Sarah Haglid, 2020, watercolor and gouache on paper, 8h x 9w inches
Daybreak, Christina Haglid, 2015-2018, watercolor and gouache on paper, 7.88h x 14.50w inches
Swaying with the ocean’s breath, illuminated orbs dance over translucent waves. Nighttime flowers blossom under moonlight. Peace washes over as glimmering stars brighten the endless midnight sky. Inspired by Christina Haglid’s ethereal artwork, Sarah Jacquelyn Interiors sets the space between light and dark.
What inspired us:
mysterious and spiritual quality
movement vs. calm nature of water
layers of ocean moving at night
juxtaposition of light and dark
floating quality of the orbs, glowing flowers
glowing effect of organic objects
story of the object and its environment
We used color and a 3D fabric texture to evoke the feeling of the ocean at night. Generous florals adorn a feminine bust with a mysterious gaze. Droplets of gold accents float over the blue tablecloth, emulating the ocean. Glowing orbs dance over waves of fabric on each end of the table setting.
Thank you to everyone who came out to support us and a special thank you to all that made this tablescape possible. We couldn’t have done this without you!
How to Design Your Living Room
Expert advice on how to design your living room.
1. First things first…paint last! It may seem counterintuitive, but with so many nuanced options, you'll want to get it just right. We used Benjamin Moore’s luscious ‘Galapagos Green’ in an ultra flat finish for the ceiling in our latest living room makeover. Be patient, and be bold!
Botanical Garden Living Room, Photo Credit Dustin Halleck
Best Specialty Art and Framing Project: ASID IL Design Excellence 2021, Photo Credit Dustin Halleck
2. Find your focal point. Every room has a natural center point, whether it's the fireplace, TV, or picture window with an expansive view. Plan furniture around this center line. Sometimes a room can have two focal points, like a TV wall and a fireplace. This is trickier, but with the right sectional, anything is possible. Art is one of my favorite focal points. A good frame makes the piece. Artists Frame Service is our favorite local framer. Art helps set the mood in the space, balances the weight of the room, adds color + texture, and creates a conversation starter.
Pro Tip: I love vacation art. These are special pieces picked up on your travels that bring you back to that time and place. Also, buy art done by family members, local artist’s pieces that speak to you, or try framing your own artwork!
Botanical Garden Living Room, Photo Credit Dustin Halleck
3. Select functional furniture. Opt for tight over loose cushions. You'll save yourself the trouble of constantly cleaning between the seats. Multifunctional furniture is great! Pull up ottomans on casters and add instant seating. Bonus if they cant be tucked away under a coffee table or console. Make sure there’s ample surfaces to live and function. Consider a console behind your sofa, end tables for a wine glass, or a coffee table 18-20" from the sofa edge.
4. Think about function & address traffic flow. Do you host super bowl parties and need seating for 8-10? Maybe the kids need it to be cozy, while you need it to be easy to clean. Perhaps it's just you, your partner, and your dog relaxing after a long day of work. Knowing how you will use the space will determine the direction of the design.
To find a flow, think about how you and your guests are entering and exiting this room. Are two points of entry needed? Does that point of entry cross the path of the TV? Can that be avoided?
5. Layer your lighting. Think ceiling lights, table lamps, floor lamps, and windows. Balance the light in the space. Make sure your lighting is on dimmers to adjust it has a day turns to night.
6. Bring in color. Start with the rug. Use the colors of the rug to influence the palette for the rest of the room. Your rug should be large enough that the front two feet of the sofa sit on it comfortably.
“Cover” by Knots Rugs, Sold Exclusively at Integral THread
7. Choose fabrics for your lifestyle. Busy living calls for stain treated or bleach cleanable fabrics depending on your needs (and how rowdy your guests get!) Cozy up with the final layer of pillows. Add in pattern, texture, and trim here. Have fun with it! These can be changed out seasonally or as you want to update your decor!
First Place winner of The Gallery Walk 2021, PHoto Credit Michael Kaskel.
Sarah Schwuchow is now a WELL Accredited Professional
Our Principal Interior Designer, Sarah Schwuchow, earned her WELL AP Certification. This certification shows Sarah’s commitment to design and create healthier spaces. Read on to find out more about this certification and how this credential impacts lives for the better!
Last month, our Principal Interior Designer, Sarah Schwuchow, earned her WELL AP credential. This shows SJI’s commitment to design and create healthier spaces. Read on to find out more about this certification and how this credential impacts lives for the better!
“Those who successfully pass the WELL AP exam and receive the WELL Accredited Professional (WELL AP) credential are recognized for their expertise in the WELL Building Standard (WELL) and for demonstrating a commitment to advancing human health and wellness in buildings and communities around the world.”
-www.resources.wellcertified.com/faqs/what-is-a-well-ap/
Sarah has always been interested to understand how the environment can impact health and wellbeing. WELL is a commitment to advancing human health in buildings and communities, using evidence-based medical research by scientists, medical professionals, wellness teachers and architects.
As someone who has a family experience with cancers, auto immune diseases, and mental health disorders, it’s very important to Sarah to learn how SJI can make an impact in what we do as designers and how the spaces we design can impact our clients’ physical and mental wellbeing.
We are committed to doing our research and educating the public on the ways that environmental and biological factors play a role in our health and wellness.
“Becoming a WELL AP gives you the opportunity to become an ambassador for public health and design spaces that empower people to eat, sleep, work out, perform and feel their best.” -www.asid.org/learn/well
The WELL Building Standard focuses on 7 concepts for healthier buildings & spaces:
AIR
We spend 90% of our time indoors, therefore indoor air quality is vitally important. We need to consider off-gassing from building materials in our designs, such as VOC’s from paints.
Indoor air quality issues can diminish work productivity and lead to sick building syndrome (no disease or cause is identified but health effects are linked to time spent in the building). Pollution source avoidance, proper ventilation and air filtration are some of the most effective means of achieving higher indoor air quality.
WATER
Clean drinking water is vital for optimal health. 2/3 of our bodies are composed of water; it helps our bodies transport nutrients and waste, regulates our body temperature and serves as a shock absorber for the brain and spinal cord. Women should consume 2.7L and men should should consume 3.7L of water daily according to the Institute of Medicine.
Water contamination is major health issue. Almost 1 billion people do not have access to safe drinking water worldwide and 2 million people die annually from access to safe drinking water. The Clean Water Act of 1974 in the US by the EPA provides standards for levels of contaminants allowed in our water such as lead, arsenic, mercury, glyphosate, atrazine and microbes. These limits are set based on the likelihood of causes health effects like cancer.
WELL seeks to help limit the presence of inorganic containments - like Lead and mercury in our drinking water which have been linked to developmental delays, learning disabilities, high blood pressure and kidney problems. Reverse Osmosis and Kinetic Degradation Fluxion filters can remove these dissolved metals. WELL also seeks to limit the presence of organic contaminates like Benzene and PCB’s which are linked to cancer, immune deficiencies and nervous system difficulties. Carbon filters are effective at removing these and other harmful chemical substances.
NOURISHMENT
Nutrition plays a major role in health maintenance, weight management, and chronic disease prevention. 2.7 Million people die annually worldwide due to insufficient fruit and vegetable intake. It’s a top 10 risk factor of global mortality. Low fruit and vegetable consumption can lead to higher rates of type 2 diabetes, cardiovascular issues, as well as breast and gastrointestinal cancers.
WELL incorporates strategies that can help people eat better, by encouraging fruit and vegetable consumption, discouraging artificial ingredients, storing foods properly, labeling foods for allergies and recognizing special diets, providing foods that are Federally Certified Organic, and Certified Human. Spaces are designed to provide employees with break areas and salad bars to encourage healthy eating and taking breaks from the work day.
LIGHT
Light is vitally important in the design of any space, not just visually but also physically. As humans, our bodies run on a 24 hour cycle called a circadian rhythm. Our bodies respond to external cues (zeitgebers) that align with physiological function in the solar cycle. Light is one of the most important zeitgebers, as it keeps our bodies’ internal clock synchronized. Exposure to light and different types of light affects our sleep and wake cycles. Between 50-70 Million US Adults have chronic sleep or wakefulness disorders. These disorders put us at a higher risk for diabetes, obesity, depression, heart attack, hypertension, and stroke.
All light, even indoor light, affects our bodies. Since we spend 90% of our time indoors, improper lighting can impact our phase cycles and cause issues for our sleep. We need exposure both to light and darkness to maintain healthy cycles. Glare is a major problem addressed by WELL, designing workstations that minimize glare from nearby windows. Well also address individuals right to light, where 75% of the occupied space must be located within 25 feet of a viewing window.
FITNESS
Fitness is defined as the ability to carry out daily tasks with vigor and alertness, without fatigue, and with ample energy to enjoy leisure-time pursuits and respond to emergencies. 30 minutes of moderate intensity activity 5 days a week is encouraged by the American College of Sports Medicine to ensure a healthy lifestyle. Lack of physical activity can increase the odds of having a stroke by 20-30% and shave off 3-5 years of life. Physical inactivity is the 4th leading cause of death worldwide accounting for 3-5 million deaths per year.
WELL seeks to provide opportunities for building occupants by providing spaces and access to fitness equipment, classes, and adjustable furnishings to encourage an active lifestyle. Designing spaces with a common staircases between 2-4 floors encourages people to take the stairs rather than an elevator. Treadmill desks, bicycle desks, and portable stepper machines under the desk are great solutions that WELL encourage. 60% of workstations must be an adjustable height standing desk. Standing burns 50 more calories per hour than sitting.
COMFORT
The comfort section of WELL covers physical, mental, thermal, acoustic, and olfactory comfort. Acoustic problems are the number one complaint among occupants. WELL uses mitigation strategies such as absorbing and reducing materials, masking systems, and construction techniques that can help create an environment that enables occupants to focus better.
Ergonomics of the space play a major role in our health and wellness. Musculoskeletal Disorders, such as back pain, affects 31 million Americans. WELL seeks to design spaces that can help these issues such as adjustable computer screens, desk height flexibility, and seat adjustability to create ergonomically-friendly workspaces.
MIND
Mental and Physical health are related. Exercise of the physical body releases serotonin which elevates mood and regulates sleep cycles. Anxiety triggers a physiological response on the body similar to the way a physical injury can. Stress is damning physiologically and psychologically. Global mental health disorders account for 8 million deaths each year. Life expectancy of those living with mental illness is 10 years shorter compared to those without mental illness. In the US, 21% of people are living with a mood disorder, such as depression. This affects 16 Million adults in the US alone.
Depression is linked to a higher risk of heart disease and immunosuppression. Chronic Stress and anxiety are responsible for the stress hormones that can result in metabolic syndrome, cardiovascular disease, gastrointestinal disorders, and skin conditions.
WELL seeks to provide strategies to help individuals mitigate stress and promote relaxation in addition to increasing awareness and education of mental health. This is done by creating access to a health and wellness library for building occupants, incorporating nature and light within spaces, creating policies on work-related travel and late night hours, offering workplace family support, and stress and addiction treatment.
“We’re not designing places to live. We’re designing how we live. Leading research demonstrates that the way our buildings are designed, constructed and maintained has a profound impact on how we live. When we design our buildings, we define how we sleep, what we eat and how we feel throughout the day. ASID is dedicated to leading the conversation on integrating health and wellness in the built environment.” -https://www.asid.org/learn/well










